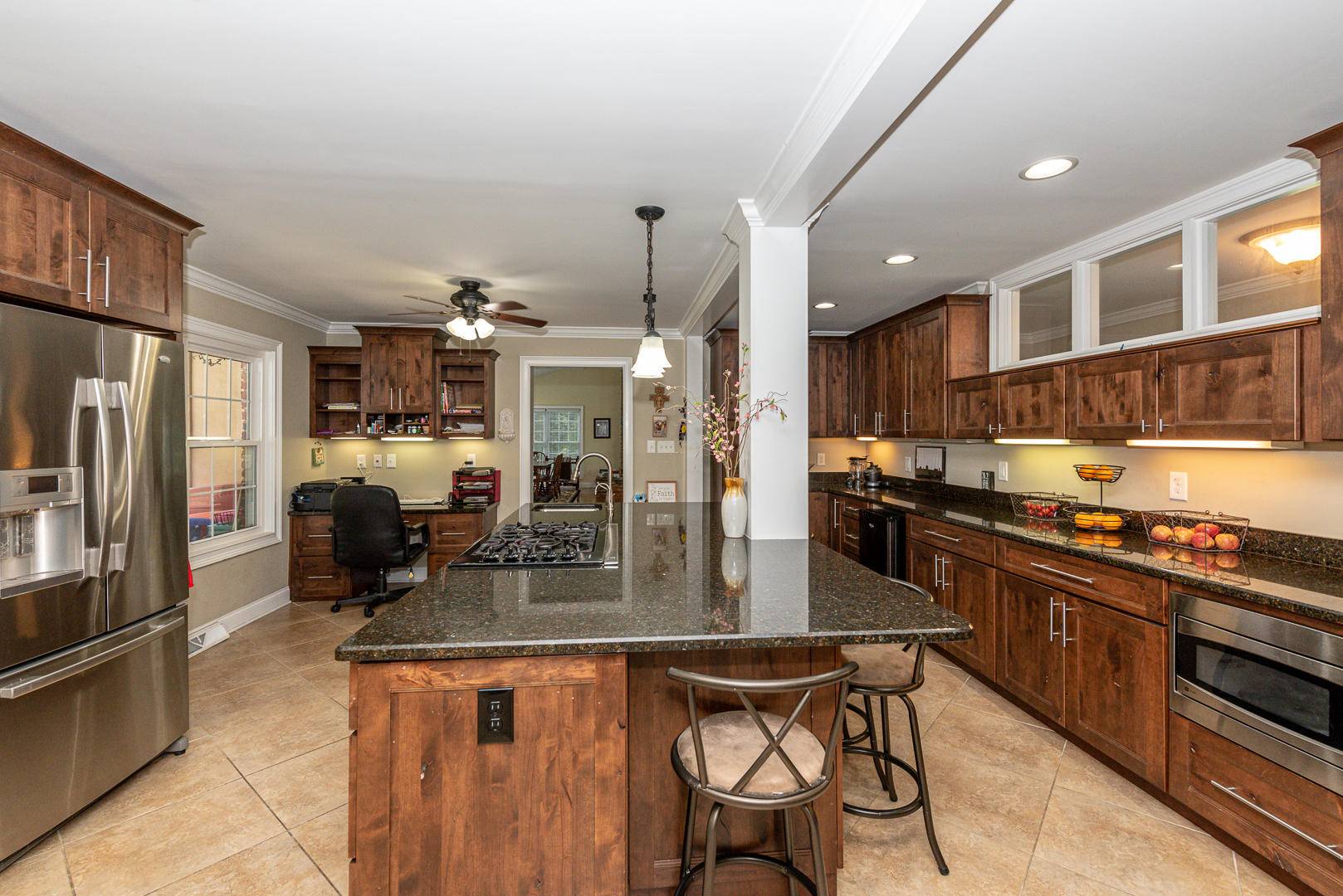$515,000
$544,900
5.5%For more information regarding the value of a property, please contact us for a free consultation.
1108 Greenfield DR Maryville, TN 37803
5 Beds
4 Baths
4,384 SqFt
Key Details
Sold Price $515,000
Property Type Single Family Home
Sub Type Residential
Listing Status Sold
Purchase Type For Sale
Square Footage 4,384 sqft
Price per Sqft $117
Subdivision Heritage Hills
MLS Listing ID 1131548
Sold Date 01/29/21
Style Tudor
Bedrooms 5
Full Baths 3
Half Baths 1
Year Built 1966
Lot Size 0.680 Acres
Acres 0.68
Property Sub-Type Residential
Source East Tennessee REALTORS® MLS
Property Description
Spacious, comfortable, and amenity-filled, this City of Maryville 2-story tudor is an exciting find. The home has its original charm and curb appeal intact, but has been almost completely updated since 2004 including the plumbing and electrical systems. Three separate heating and air units keep this home comfortable. The grand, open concept living/dining room features pristine hardwood floors, a gorgeous stacked stone fireplace and vaulted ceilings. The remodeled kitchen has ample granite counter space and warm, modern cabinetry; not to mention an eat-in breakfast area with a cozy fireplace. The den may be accessed by a separate entrance off the upper driveway and the downstairs bedroom is versatile and full of potential. (cont.) The rest of the bedrooms are found at the top of a split staircase, with the owner's suite and home office on one side and three bedrooms and guest bath on the other. The oversized master has a separate seating area and a private balcony along with a large walk-in closet. The remaining upstairs bedrooms include an en suite, as well as one that connects to the master bath...perfect for a nursery, 2nd office, or large dressing room. The inviting, salt-water swimming pool with liner is the focal point of the fabulous outdoor space, which also offers a large, covered patio and the perfect spot for your fire pit.
Location
State TN
County Blount County - 28
Area 0.68
Rooms
Family Room Yes
Other Rooms LaundryUtility, DenStudy, Bedroom Main Level, Extra Storage, Family Room
Basement Crawl Space
Dining Room Eat-in Kitchen
Interior
Interior Features Cathedral Ceiling(s), Island in Kitchen, Walk-In Closet(s), Eat-in Kitchen
Heating Central, Natural Gas
Cooling Central Cooling, Ceiling Fan(s)
Flooring Laminate, Hardwood, Tile
Fireplaces Number 2
Fireplaces Type Brick, Stone, Insert, Wood Burning
Fireplace Yes
Appliance Dishwasher, Disposal, Gas Stove, Self Cleaning Oven, Microwave
Heat Source Central, Natural Gas
Laundry true
Exterior
Exterior Feature Windows - Vinyl, Windows - Insulated, Fence - Privacy, Patio, Pool - Swim (Ingrnd), Porch - Enclosed, Balcony
Parking Features Garage Door Opener, Basement, Side/Rear Entry, Off-Street Parking
Garage Spaces 3.0
Garage Description SideRear Entry, Basement, Garage Door Opener, Off-Street Parking
View Other
Porch true
Total Parking Spaces 3
Garage Yes
Building
Lot Description Corner Lot, Level, Rolling Slope
Faces Take Montvale Rd south from downtown Maryville. Turn right on to N Heritage Dr, turn left on to Crestview Dr, turn right on to Greenfield Dr. House is on the left. Park in the upper driveway off of Greenfield or in the driveway off of Oakwood Dr.
Sewer Public Sewer
Water Public
Architectural Style Tudor
Structure Type Stucco,Brick
Schools
High Schools Maryville
Others
Restrictions Yes
Tax ID 069P A 016.00
Energy Description Gas(Natural)
Read Less
Want to know what your home might be worth? Contact us for a FREE valuation!

Our team is ready to help you sell your home for the highest possible price ASAP
GET MORE INFORMATION





